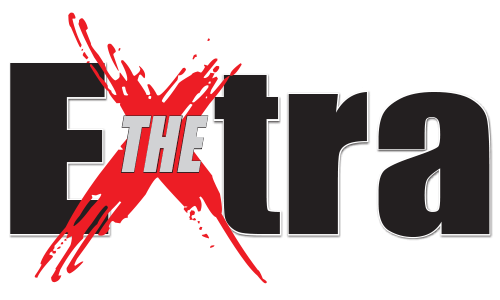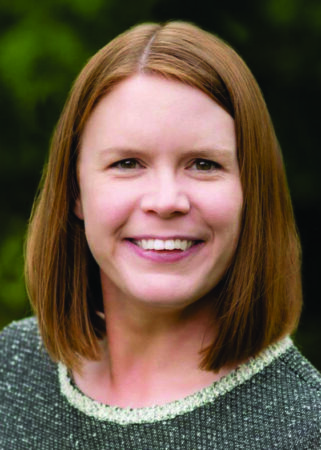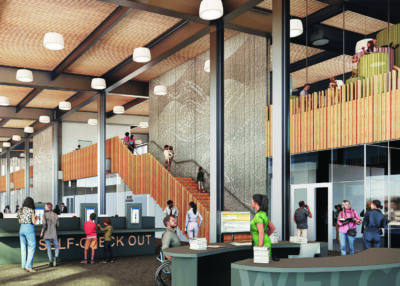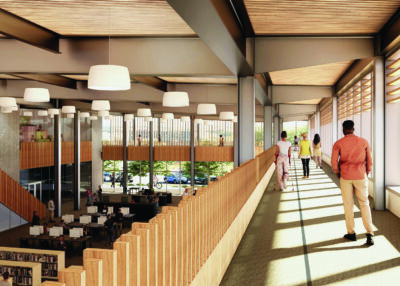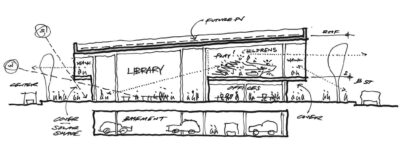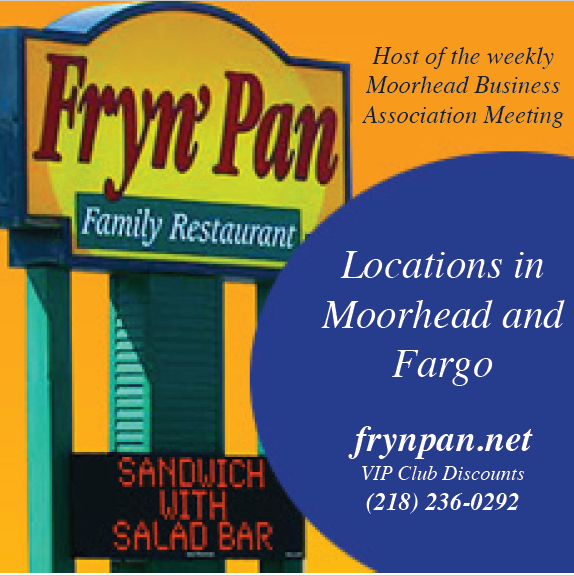- Kristie Leshovsky Community Development Director
- The main library occupies the south section of the first floor of the new Library & Community Center, along with the Center for Entrepreneurship. The northern third of the area includes five meeting rooms and offices for the staff and Lake Agassiz Regional Library. (Architectural rendering/JLG Architects.)
- The second floor includes the children’s play space and the library’s children’s collection, with a walking loop circling the entire second level.
- Cross-section of Library/Community Center/JLG Architects.
Library/Community Center plans move forward
Nancy Edmonds Hanson
Four years after the dream of a new community center and library was first floated, Moorhead’s big vision for its newest downtown landmark is getting closer to coming true.
On Thursday, Mayor Shelly Carlson and Lisa Borgen unveiled plans for the center at the Chamber of Commerce’s annual State of the Cities event. The unveiling included architectural renderings and floor plans for the two-story city facility to be built on the southwest corner of the Center Mall plot – itself due for more big changes in the year ahead.
Community development manager Kristie Leshovsky talked with the Extra last week about the process of bringing individuals of every age together to gather their needs and notions of what the center should look like … and what it can mean to Moorhead in years to come.
The plan revealed to residents Thursday marks the culmination of an ambitious outreach plan throughout much of the past year seeking residents’ input on what they most want to see. Space for the Moorhead Public Library – that 62-year-old icon with its leaky roof and doddering HVAC system – was a given. So was meeting space for community gatherings of all sorts, from organizations’ regular get-togethers to all kinds of public events.
But so were other priorities, Leshovsky said. “There was a huge reaction to our invitation to share ideas,” she reported. “Their two things were a year-round play space for children and a walking loop.”
Those much-desired amenities required some redesign from the very basic design concept with which the city had been working for the past two years. Working with JLG Architects and Miller-Hull, a consulting firm that’s designed similar facilities across the country, the design team appointed by the mayor has come up with the structural concept and floor plan that was made public this week.
The result: A two-story structure that will house a variety of services in an open, airy setting looking out toward Center Avenue, the river and the rest of the redeveloping mall area. A basement is also in planning; eventually (depending on neighboring developments) it will house underground parking.
Much of the main floor is earmarked for the adult and young adult library services. That means shelves of books and publications, of course, but also the multitude of computers in ever-growing demand. A central area will become the home of the new Center for Entrepreneurship, for which the city received a federal grant in 2022; it will provide co-working and business incubator space for developing and small businesses.
The north side of the main floor is set aside for five meeting rooms of varying sizes, all easily accessible from the main entrance. The library staff, as well as the Lake Agassiz Regional Library, will also have offices there.
Children will gather on the second floor, which overlooks the open library area below. Kids and parents will enjoy the spacious section of books and activities for the youngest library patrons. Nearby, the children’s play area will provide plenty of space for year-round indoor fun.
The other most-desired amenity – that indoor walking track mentioned so often by those who attended the information sessions and completed the online survey – circles the entire second floor around the glass-walled perimeter of the center. Seven circuits will equal a stroll of one mile.
The center’s total cost is estimated at $41.5 million. Leshovsky presented the figure to the Moorhead City Council Dec. 18. It raised the eyebrows of at least one council member, representing an increase of about 20% over the $31.6 million estimate used since the city approached the Legislature three years ago for authorization of a 22-year city sales tax to fund the project. Voters resoundingly approved that tax in November 2022 by a vote of more than 64%.
However, that original cost estimate from 2021 was based on the average cost of similar facilities nationwide. No design or other specifications were original to the city; leaders of the library/community center project had decided not to spend the funds needed to create the plans for a project that was very much speculative at the time.
Leshovsky noted in her remarks to the council that construction costs have risen substantially in the three years since that estimate was employed due to inflation and supply chain issues. The current cost projection is based on the newly announced design.
“The first design didn’t include the walking loop, but was only $3 million over the 2021 estimate,” she explained. “We asked that it be redesigned to incorporate it. With the additional square footage and its impact on electrical and mechanical costs, it came to $12 million over the original number.
“The committee felt that was too much over the number used in the sales tax vote plus the grant for the entrepreneurship center. We took another look and finally came back with a plan that includes everything we wanted to see for just $7.8 million more.” She calls it the “Goldilocks moment” … not too big, not too small, but just right.
The increase, she said, will be covered by remaining American Rescue Plan Act funds, the city’s Capital Improvement Fund, revenue from future sales of city-owned land, and contributions and sponsorships, including a request for donations on Giving Hearts Day.
Requests for proposals on the two parts of the community center project were issued at the end of December. After demolition of the Thai Orchid wing of the mall, work is expected to start on the footings and foundation in May. Aboveground construction will begin in August or September.
She added, “The design team has worked hard to find a balance between the funding and something the community will be really proud of. We focused on creating a place and a space with opportunities for everyone in the community. Everyone will feel comfortable to come in – readers of any age, kids looking for a place to work off steam in the winter, walkers, and anyone who just wants to sit down to read a magazine or use a computer.
“We’ve tuned in to what our community really wants to see. And,” she adds, “the Community Center/ Library is going to be an anchor for our new downtown.”
