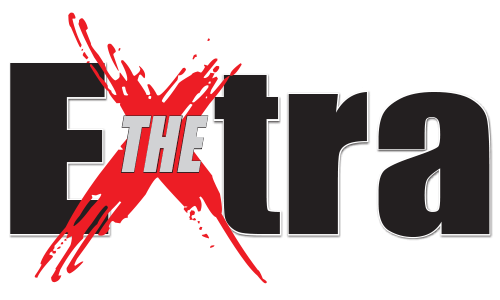In early November, the district’s Facilities Master Planning Task Force members were asked to envision what facilities would be needed by 2024 if grade levels reached 600 students per grade. Ideas varied, but the scenarios included a second middle school, performing arts space added to Horizon Middle School, a new elementary school, and consideration of a new high school.
On Nov. 24, the School Board received an update on the district’s facilities planning process and task force’s work from Judy Hoskens, a principal at Cuningham Group, which is leading the collaborative process.
Earlier this month, the School Board heard projections for student enrollment to increase approximately 3 percent each year for the next five years. Enrollment is projected to break 6,000 students next fall. Overcrowded conditions, especially at the elementary schools, have required a creative use of space in recent years.“The good news is we’re bursting at the seams,” said board member Matt Valan. “The bad new is we’re bursting at the seams.”
As a short-term solution, the district has added space to Robert Asp and Probstfield Elementary this year and will add on to S.G. Reinertsen Elementary next year.
For a long-term solution, work continues this month to prepare a comprehensive facilities master plan to guide facilities planning and improvements for the next 10 years. The final facilities master plan is scheduled to be presented to the School Board in February.
Members of the facilities task force began their work in September by sharing their hopes for the process. At the end of the two four-hour meetings, the task force members had created a shared vision and developed facility principles to use to guide the five-month planning process.
The task force agreed to the following vision statement for the process: We envision safe, inviting and inclusive learning environments that support a sustainable culture of excellence in 21st century learning, while fostering meaningful and collaborative community partnerships.
Principles that were developed include serving and inspiring innovative growth and learning, providing adaptable facilities for our changing community, supporting evolving learning approaches through technology, fostering quality and excellence in education, providing safe and secure learning environments, fostering community and engagement within the schools, and being a community development partner.
In October, task force members learned about district initiatives and developed facilities standards using the vision and principles developed by the task force in September. These facilities standards were used to complete a gap analysis for each of the district’s current schools to evaluate each facility’s ability to support the standards. Results of the gap analysis were reviewed in early November after task force members toured the district’s schools and the new high school in Alexandria, Minn.
Priorities identified through the gap analysis include:
• Robert Asp and Ellen Hopkins Elementary Schools need more classrooms, storage space and resource rooms and improvements made to mechanical systems and entrance safety. The parking lot at Hopkins needs improvements to address the traffic flow issues.
• At S.G. Reinertsen Elementary School, crowded conditions have converted open learning/gathering areas to classrooms. Storage space is needed, and the student pick-up and drop-off area needs improvements.
• Probstfield Elementary School needs a clear main entry and varied spaces for different teaching and learning needs with more gathering spaces for young learners and parents and more collaborative spaces.
• Horizon Middle School needs separate and adequate commons and performance areas, HVAC improvements, flexible furnishings and outdoor learning space.
• Moorhead High School needs a safe, clear main entry and safer parking lots, appropriate student gathering spaces and flexible learning spaces with a variety of furnishings, more natural light, updated appearance, and boiler upgrades.
• Red River Area Learning Center needs a front entrance, gathering space, more flexible and adequately sized learning spaces, and a gymnasium.
Throughout the planning process, the Cuningham Group has shared provocation videos to create discussion about topics such as creativity, project-based learning and reforming education. Discussion has included future challenges facing the district and envisioning the spaces an ideal school might include.
\More information about the master facilities planning process is available on the district’s website at www.moorheadschools.org/facilities.



