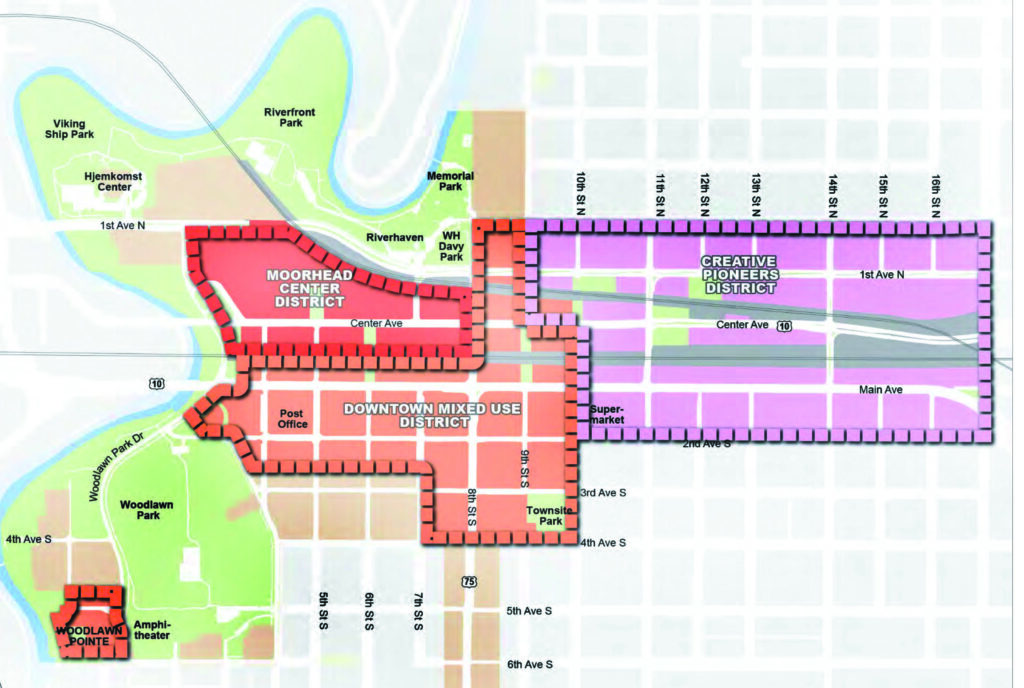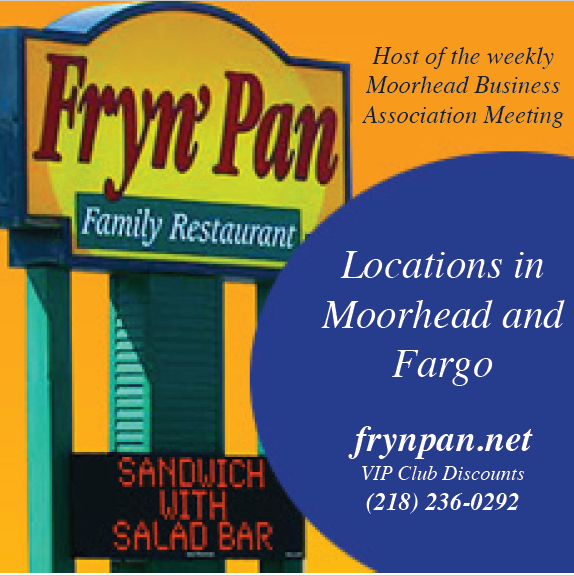
Downtown development will be divided into three regions — the Downtown Center District, the Downtown Mixed-Use District, and the Pioneer District. Illustration/Stantec
Nancy Edmonds Hanson
Moorhead residents have spoken … and the city has adopted a master plan for introducing a new chapter in the sometimes-depressing saga of the city’s aging downtown district.
“Now we have a framework,” says Downtown Moorhead Inc. director Derrick LaPoint of the 54-page plan, subtitled “Create the Future.” “We have can give direction to everything that goes into the downtown area – public infrastructure, design, redevelopment of the mall and other buildings, private business owners, developers, events planners and public spaces. Now the real work begins.”
The Downtown Moorhead Master Plan has been 15 months in the making. Working with consulting group Stantec and three local subconsultants – the Kilbourne Group, Confluence (an architectural firm) and Folkways – DMI and its supporters have reached a consensus about how the personality of the downtown district along and adjacent to Center Avenue should evolve in coming years.
The visionary document, developed over the past 15 months at a cost of $190,000, relied on the input of nearly 1,000 Moorheaders. In 2019 and early 2020, the DMI organization opened the floor for their comments on what they would like to see in the city’s downtown. More than 700 participated in an online survey. Hundreds attended “pop-up events” and open houses to explore a range of possibilities laid before them. Thirty chilled men and women took part in a frigid “walkshop” through the district last February, stepping gingerly over icy sidewalks and reflecting on the area’s strengths and weaknesses.
Their preferences: According to the plan’s executive summary, “a ‘new norm’ – defined by surging interest in downtown living that attracts knowledge, industry, jobs and investment – and technology advancements that increase convenience and decrease cost of living – unlocks an era of unprecedented opportunity for Downtown Moorhead.”
Redevelopment of the Center Mall and the surrounding blocks on Center from the river to Eighth Street is at the core of the concepts laid out in the plan. Looking down the road, planners favor outward-facing businesses along the thoroughfare, with parking tucked away and a denser palette of retail, hospitality and service businesses opening to the sidewalk in what they’ve dubbed the Downtown Center District. But its commercial character would be leavened by additional floors of residential spaces, increasing the population with a walkable neighborhood.
“The people who shared their ideas with us want a vibrant center of the city where you see life on the streets,” LaPoint explained. “They see a downtown for all – all ages from 8 to 80, families and singles, students and retired people. It would be diverse and inclusive, with plenty going on inside and out.”
The city has already been working on plans to have more people make their home downtown. The often-cited “500 in 5” goal – adding 500 apartments and condos within the area in five years – is already past its midpoint, with new construction and permits raising the running total to more than 300. “We can maximize the district by building vertically,” he points out, adding that lower floors would be occupied by businesses and offices whose employees could live close, walk to work, and then relax afterward without having to drive.
Residential living is key to DMI’s framework for the city, especially those within a five-minute walk of the district. “You can have retail, but without the people to support it, that doesn’t mean much,” LaPoint notes. The automobile-driven movement toward housing on cities’ edges has slowed, according to the consultants; with smaller households and less inclination to drive, other modes of movement like bicycles and walking have become more attractive. The new downtown would be designed with that in mind, with walkable sidewalks and convenient bike paths.
To the east and south of the Center Avenue area, the Downtown Multi-Use District encompasses the post office, the library, the Rourke Art Museum and other areas ripe for more public events. Further to the east along Center, the Creative Pioneers District includes First Avenue North and Main in an area “encouraging artistic and innovative activities.”
None of this, he acknowledges, will or can happen overnight. It requires coordination and collaboration by all kinds of forces in the community – the city itself, property owners, residential and commercial developers, and of course individuals and families whose preferences shape their direction.
But directing more of Moorhead’s growth toward its core instead of its margins can have dramatic results for the city’s economic fortunes. David Dixon, the noted urban planner who heads Stantec, has visited Moorhead several times. “He says 1,000 housing units can support 50,000 square feet of retail,” LaPoint reports. “Businesses aren’t going to come to an area unless they know customer traffic will support them.”
Release of the completed planning document earlier this month has been applauded by the city council and other city leaders. The council approved it unanimously. The entire Downtown Moorhead Master Plan can be viewed online at dtmoorheadplan.org.


