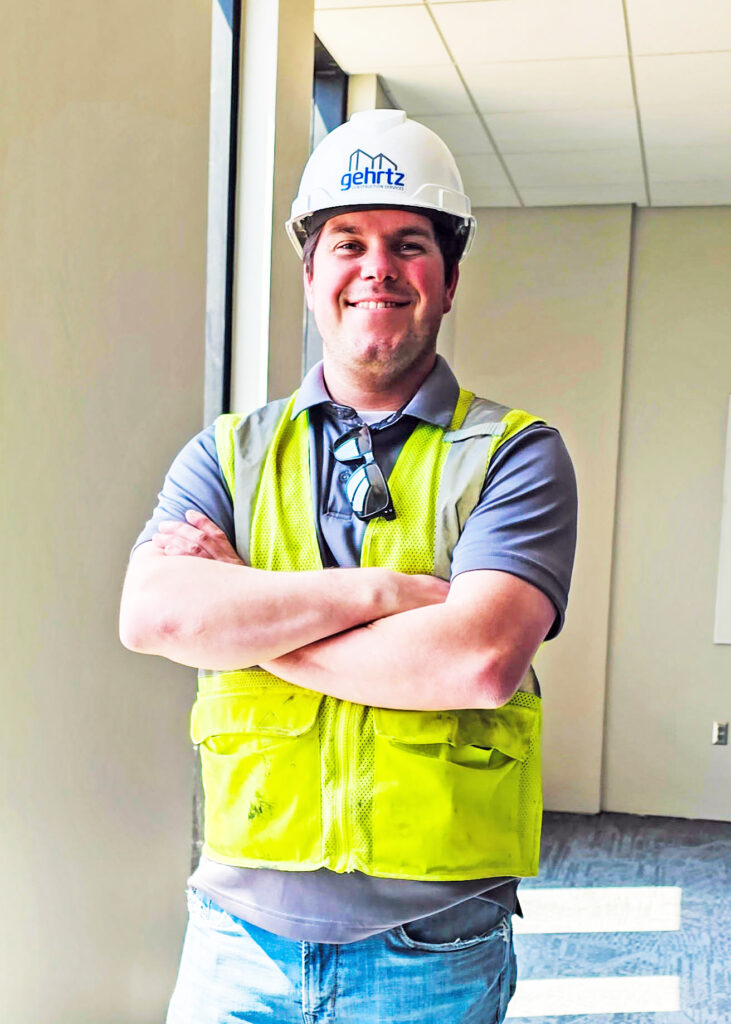Nancy Edmonds Hanson

Construction manager Aaron Neppl. (Photos/Nancy Hanson.)
The biggest construction project in the city of Moorhead is three-quarters of the way toward completion of Phase 1 – and the old Moorhead High School is getting closer to coming down.
In early 2024, high school students will step into the massive new structure that’s now taken shape just north of the building their counterparts have occupied since 1968. Then building crews will begin taking down the hallways and classrooms that have hosted classes for 55 years, clearing the site for the second and third phases of recreating the school where generations of Spuds have studied.
Construction managers Aaron Neppl and Ben Naylor are overseeing the enormous project for Gehrtz Construction Services. Their responsibilities include working with more than 20 subcontractors who are charged with separate elements of the project, from the initial site preparation begun in June 2021 to the steel framing, structural services, framing and window installation to electrical wiring, plumbing and HVAC equipment to the interior finishing that’s now underway: sheet rock, carpets, ceilings, tile installation and finished woodwork throughout the 81 large and small classrooms, 48 huddle and office spaces, 12 science labs, four “Spuds Centers” and all the rest.
The three classroom wings total 348,000 square feet – already 14,000 square feet more than the entire school as it now exists. When the old building is imploded and the administrative and arts areas added in Phases 1B and 2 by 2025, the emerging Moorhead High School will exceed the old one by 94,000 square feet. Add the MHS Career Academy already in operation to that figure, and the MHS of the (near) future will exceed the space built in 1968 by 268,000 square feet – 80% larger than the aging facility it will replace.
Neppl estimates that 75% of Phase 1 has been completed. “We’re in the finishing stages on 90% of the current building,” he says. What remains, however, is the most challenging part of the project. “The last 5% will be as hard as the first 95%,” he explains. “It includes so many intricate things. The technology is especially challenging, with literally hundreds of thousands of feet of wiring throughout the building. Getting all the power and data systems to communicate takes time.” The infrastructure for technological equipment, he points out, is supremely complex.
(Toward that end, the entire school system will be shut down during the first two weeks of July. Brenda Richman, the director of community engagement and public relations, explains the move is necessary for the process of switching from the old data system to the new. The system encompasses essential elements in all the system’s school buildings, including everything from WiFi and telephones to the fobs that unlock all exterior and interior doors.)
When students wrapped up their school year last week, construction work went on unabated, pushing toward occupancy in the second half of the coming school year. The move to new classrooms and gathering spaces will touch off the next tricky phase – taking down the old school, whose walls stand less than 6 feet from the brand new structure.
Some 100 to 125 workers are on the site every day. Neppl says that delivery of needed building materials has not been a problem for contractors. Much of the furniture and equipment is still on order, but no major problems are expected in that area, either; some of those furnishings have already been delivered and are stored in several other sites.
Some students and teachers have already had a glimpse of the bright, spacious areas they’ll inhabit once Phase 1 is done next January. Classrooms and gathering areas have floor-to-ceiling glass. Heating and cooling is provided by heating be set in the ceilings. Tile wall finishes are accented with warm woods. Basketball hoops are already mounted in the gymnasium, where 3,000 can be seated in the bleachers. The adjacent swimming pool is competition-sized, with seating for 300 spectators.
But hundreds of tons of concrete, steel and glass, no matter how artfully constructed, are just the beginning of the future Moorhead High School. Richman observes, “The design by Zerr Berg Architects is pretty outstanding. I marvel at how the design pulls it all together.
“But this facility is just the enabler for doing education here. All this is built around the academic model, with students learning in and belonging to smaller communities.” The goal from the beginning has been to make the education Moorhead offers its youth more relevant and personalized, providing them with an education that helps them explore their options and discover their passions.


