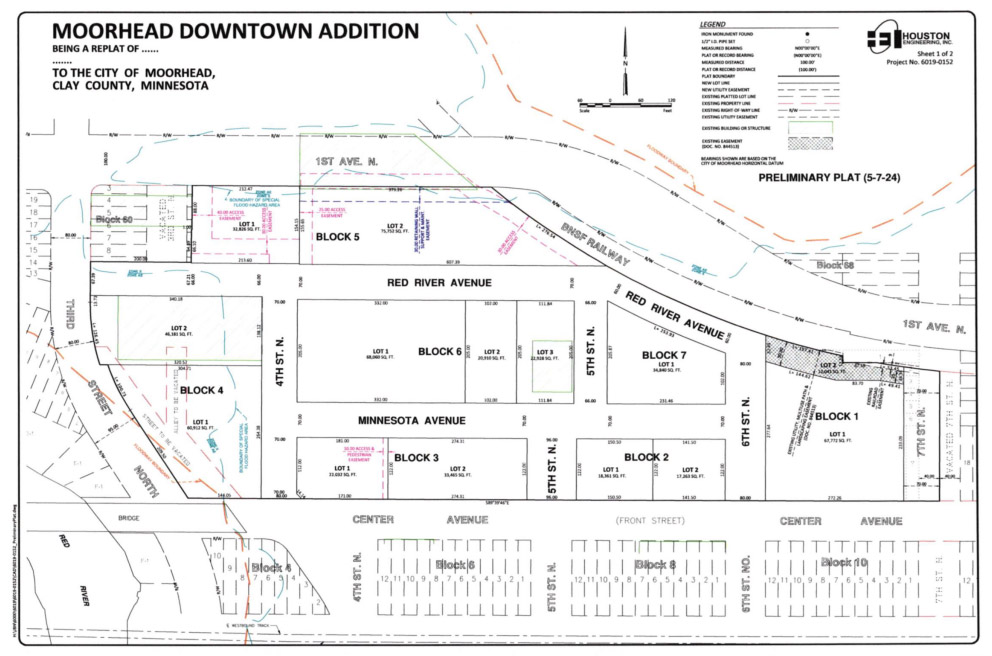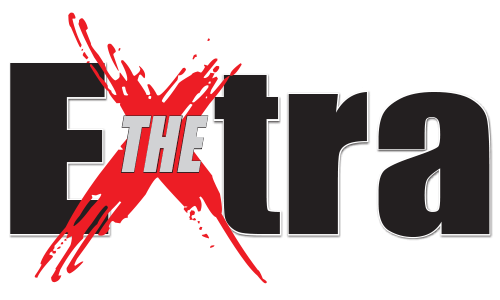
Businesses and apartment buildings will be developed along the new grid street plan approved by the City Council Monday. (Plat/City Engineering Department.)
Moorhead City Council
Nancy Edmonds Hanson
Downtown Moorhead will again become a grid of streets and avenues, as the plan approved by the City Council begins to take shape beginning later this summer.
At its meeting Monday, June 10, the council ordered the city’s engineering department to move forward with improvements they requested in April. The proposal returns the acreage under the Center Mall site to much the same pattern that the mall replaced more than 50 years ago – a grid of byways that includes extension of Fourth, Fifth and Sixth Streets north of Center Avenue, and the addition of two new east-way roadways dubbed Red River Avenue and Minnesota Avenue.
It includes new pavement, curb and gutter, sidewalk, sanitary sewer, storm sewer and water, lighting, utility accommodations and landscaping, dividing the area occupied by the mall and its parking lots into seven blocks.
At 70 feet, the right-of-way is about 10 feet narrower than Center Avenue. Says assistant city engineer Clay Lexen, “We’re squeezing a lot into that right-of-way. But Center Mall has three or four lanes, and these streets will carry only two.”
On street parking is a big part of the plan. “The developer was adamant about that,” the engineer notes. In addition to those parking spaces, parking is anticipated on the ground floor or lower levels of buildings. According to Lexen, planners are hoping for more than 2,000 spaces between curbside spots, indoor garages and a limited outdoor parking area. The ramp at the west end of the site is expected to remain, perhaps as part of an adjacent building.
The downtown facelift is currently expected to be completed by 2026 at a cost of about $15 million. All construction costs will be assessed to the Moorhead Center Mall Redevelopment Area.
The first phase, which Lexen expects to be bid in July, includes street work and utilities on Sixth Street and the diagonal route that will be part of Red River Avenue. Subsequent construction will extend the avenue to Third Street south of Center Mall North. Fourth and Fifth will be extended northward to intersect the two new avenues.
One of the major challenges is relocating the downtown sanitary sewer lift station. It’s now located within the ramp. It currently falls inside the flood plain and requires protection, or even a shut-down, if the river reaches major flood stage. Flood mitigation funds will be used to move it northward to higher ground.
The offshoot of Third Avenue that skirts the southwest corner of the mall area will be permanently closed. The street will, however, continue to carry traffic past American Crystal Sugar under the Center and Main Avenue bridges. Those traveling from Fargo on the First Avenue bridge will be able to turn by the sugar office, go one block south, turn left onto Red River Avenue, and then follow Fourth Street south to Main.
The city council will hold a public hearing on the downtown street plan at its June 24 meeting, according to material provided to council members before Monday’s meeting.


