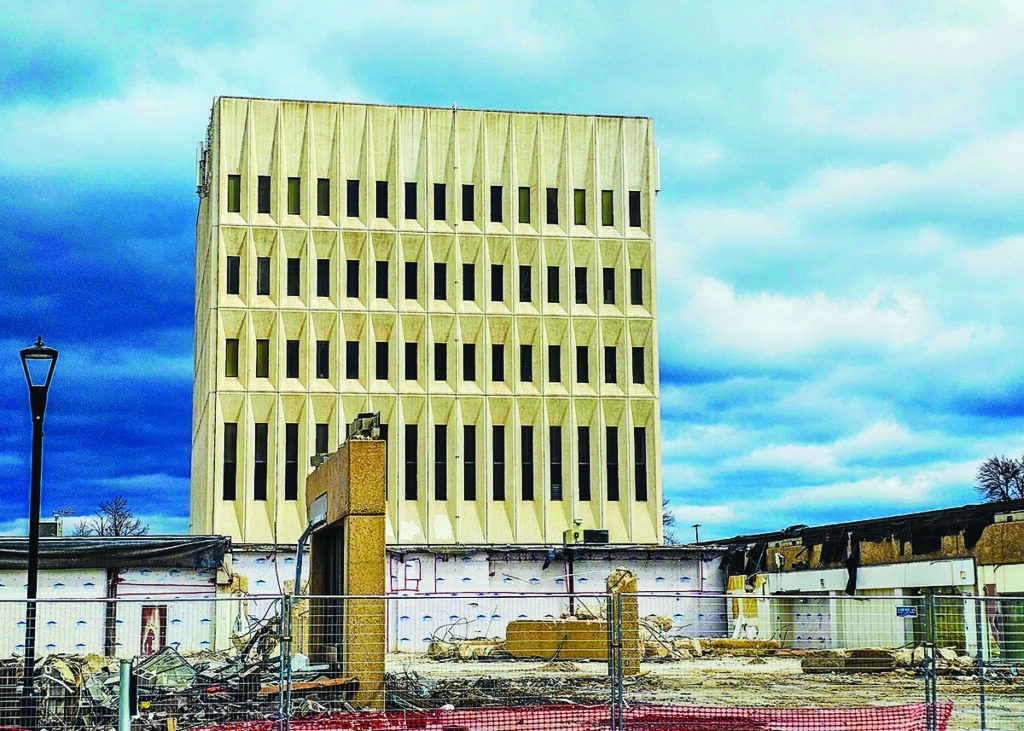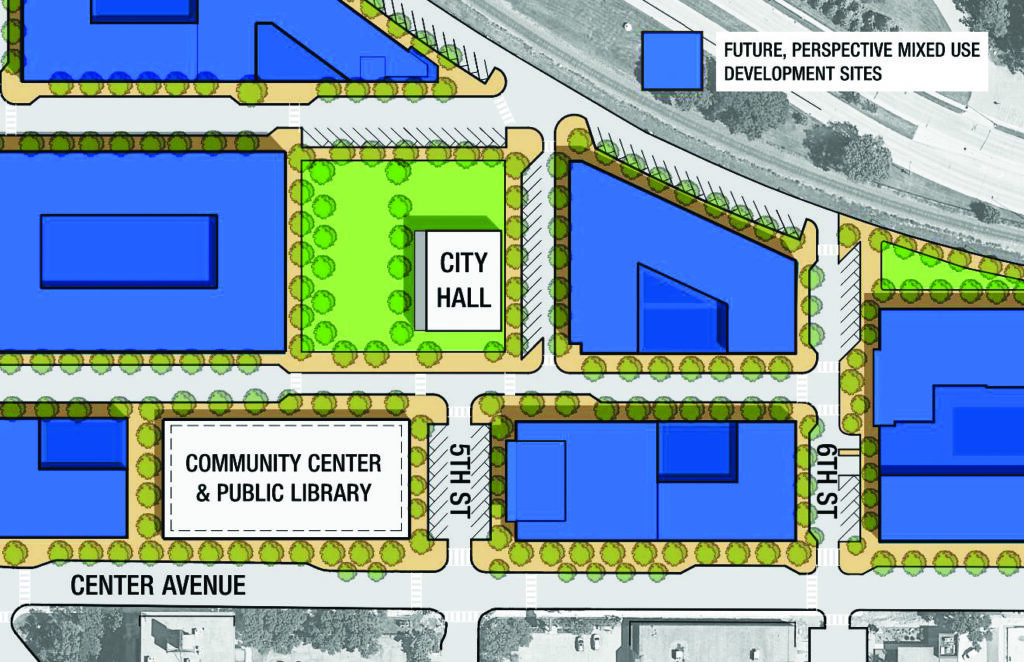When the mall is gone, City Hall will stand alone at the top of an extended Fifth Street North.Nancy Edmonds Hanson
Moorhead’s City Hall has stood at the heart of the Center Mall since the city embarked on urban renewal more than 50 years ago. But as the mall is demolished at the five-story civic office tower’s feet, plans are being explored to prepare it to stand tall on its own – a centerpiece of what’s envisioned to be the city’s redeveloped downtown.
The city council has contracted with the JLG Architects for pre-planning ambitious renovations that will preserve the still-sound structure, while remedying its deficiencies and redesigning it to serve city departments for another 50 years.
“There’s no doubt that we probably have the worst front entrance of any city hall in Minnesota,” assistant city manager Mike Rietz concedes. As it stands today, staff and visitors enter the mall into an open area flanked by soon-to-be-dismantled storefronts. The true entrance is a brick-faced wall punctuated by two elevators. Overhead, the elevators open onto reception areas on each of the second through fifth floors – unaccountably numbered 1 through 4.
When the city signed its pre-development agreement with Roers Development five years ago, the contract referred to construction of a new city hall at a different site. That plan was revised, says Rietz, as the vision for downtown emerged over recent years. “With the community center and library to be built directly southwest of City Hall, it just made sense to keep the current building as part of a public nexus,” he points out.
Architect Rob Remark of JLG – the firm that has designed the community center, with construction to begin this month – agrees. “This is a great opportunity to celebrate the amazing architectural expression we built 50 years ago. We haven’t really experienced this building. It has been camouflaged by the shopping mall around it. Lots of people who came here to shop probably didn’t even recognize what was over their heads.”
While the structure itself is solidly built, its age is showing. The mechanical infrastructure – the HVAC system, plumbing and lighting – dates back to its construction in the early 1970s. The need for repairs has accelerated exponentially, especially over the past winter.
Space, too, is at a premium. Squeezed for breathing room, several departments have moved into offices at the city-owned Hjemkomst Center since the Fargo-Moorhead-West Fargo Chamber of Commerce vacated them last fall. Reuniting those staff members with the rest of Moorhead’s civic services may be possible, Remark says, though he cautions it’s too early to speculate on exactly what’s to come.
“When the rest of the mall is gone, we will have access to an entire additional floor on ground level,” he points out. That space will increase the overall square footage by 25%.
Preliminary discussions have also centered on adding a modest-sized lobby on the west side of the building, where the main entrance will be relocated. Those involved in planning envision a convenient public area where residents can take care of their business with the city, instead of ascending to offices on the higher floors. That arrangement, in turn, could eliminate the need for the reception areas facing elevators on each floor, freeing up a substantial amount of additional space to accommodate city departments.
One possibility that has been especially well-received by members of the city council is the public plaza being discussed for the area west of the building, which also lies north of the neighboring library and community center. The green space could become a welcome gathering spot for not only visitors but the surrounding downtown district, where hundreds of apartments and condos are being planned to create a walkable area in which residents will work, shop and play.
Remark expects his firm’s preliminary recommendations to be available for further discussion by mid-summer. That review will lay the groundwork to advance a more fully fleshed-out design over the coming fall and winter. If all goes according to plan, he suggests, renovations could begin by early 2025.
Many challenges remain beyond the configuration of the renovated building and design of its public service area. One of the biggest: Where will city staffers operate during construction? But the final result is expected to be worth the inevitable disruption. “The city staff realizes all too well what our customer service is like right now,” Rietz points out. “There will be inconveniences along the way, but they are excited to have this opportunity to improve it.”
Despite the host of questions for which they’ll be seeking answers, the architect and city leaders believe that renovation of City Hall may offer a cost-effective solution to the city’s needs while adding value to the entire downtown redevelopment plan.
“We have a huge opportunity in front of us to rethink every floor and every function,” Remark predicts. “There’s significant value in reinvesting in the facility the city already owns instead of starting all over with a new building.”




